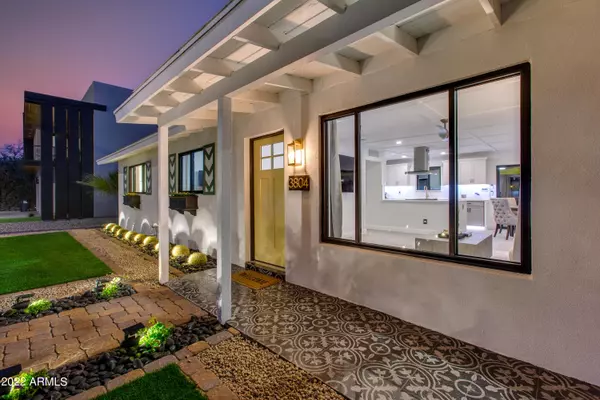For more information regarding the value of a property, please contact us for a free consultation.
3804 N 68TH Street Scottsdale, AZ 85251
Want to know what your home might be worth? Contact us for a FREE valuation!

Our team is ready to help you sell your home for the highest possible price ASAP
Key Details
Sold Price $855,000
Property Type Single Family Home
Sub Type Single Family - Detached
Listing Status Sold
Purchase Type For Sale
Square Footage 1,129 sqft
Price per Sqft $757
Subdivision Southwest Village Lots 91-116
MLS Listing ID 6377749
Sold Date 04/29/22
Style Contemporary
Bedrooms 3
HOA Y/N No
Originating Board Arizona Regional Multiple Listing Service (ARMLS)
Year Built 1955
Annual Tax Amount $1,555
Tax Year 2021
Lot Size 6,493 Sqft
Acres 0.15
Property Description
A SLICK 'LOW-MAINTENANCE' PAD... WITH TREMENDOUS INDOOR/OUTDOOR FLOW, ALL YEAR ROUND ENTERTAINMENT & GEARED UP FOR A WHOLE LOT OF FUN!! FOR THE 'SINGLE EXECUTIVE, POWER-COUPLE REQUIRING A LOCK-UP + GO LIFESTYLE, STARTER FAMILIES OR FOR THE ASTUTE INVESTOR SEARCHING FOR AN INCOME PRODUCING OPPORTUNITY, A VACATION RENTAL THAT FEELS LIKE HOME, YOUR GUESTS WILL BE EAGER TO COME BACK TIME & TIME AGAIN!! A stones throw away from the Hotel Valley Ho, walking distance to ever-energetic Old Town Scottsdale, Segway on the canal to the ''oh-so-quaint' Boutiques & Restaurants, or spend your Sunny Scottsdale days enjoying your very own home'! Weekends are spent lazying around your own PRIVATE POOL, invite your friends for a BACKYARD BBQ, Enjoy Sundowners on your Huge Covered Patio, take in Cool Winter nights around the Outdoor fireplace and when the Sun Sets prepare a lavish meal in your Signature White Designer Kitchen fully integrated with Stainless Steel appliances and Gas Cooktop. Take in an after dinner movie in your oversized Family Room! Retreat to the accommodation wing of the home with 3 gorgeous Bedrooms, 2 'Absolutely Stunning' Bathrooms (en-suite) add in huge laundry with brand new washer/ dryer, Dual pane Sliders & Windows throughout, ample off-street parking for your guests, New Pavers, Artificial Turf and Landscaping - YOU WILL FIND THAT THIS HOME TRULY HAS IT ALL!!
Location
State AZ
County Maricopa
Community Southwest Village Lots 91-116
Direction South on Indian School a short distance to the home on your right.
Rooms
Other Rooms Family Room
Master Bedroom Not split
Den/Bedroom Plus 3
Separate Den/Office N
Interior
Interior Features Eat-in Kitchen, Breakfast Bar, Kitchen Island, 3/4 Bath Master Bdrm
Heating Natural Gas
Cooling Refrigeration, Ceiling Fan(s)
Flooring Tile
Fireplaces Type Exterior Fireplace
Fireplace Yes
Window Features Double Pane Windows
SPA None
Exterior
Exterior Feature Covered Patio(s), Gazebo/Ramada, Patio, Built-in Barbecue
Carport Spaces 1
Fence Block
Pool Private
Community Features Near Bus Stop
Utilities Available SRP
Amenities Available None
Waterfront No
Roof Type Composition,Foam
Private Pool Yes
Building
Lot Description Sprinklers In Rear, Sprinklers In Front, Grass Front, Grass Back, Synthetic Grass Back, Auto Timer H2O Back
Story 1
Builder Name A VICSDALE DESIGN
Sewer Public Sewer
Water City Water
Architectural Style Contemporary
Structure Type Covered Patio(s),Gazebo/Ramada,Patio,Built-in Barbecue
New Construction Yes
Schools
Elementary Schools Tavan Elementary School
Middle Schools Ingleside Middle School
High Schools Arcadia High School
School District Scottsdale Unified District
Others
HOA Fee Include No Fees
Senior Community No
Tax ID 130-03-049
Ownership Fee Simple
Acceptable Financing Cash, Conventional
Horse Property N
Listing Terms Cash, Conventional
Financing Conventional
Read Less

Copyright 2024 Arizona Regional Multiple Listing Service, Inc. All rights reserved.
Bought with Premiere Property Group, LLC
GET MORE INFORMATION




